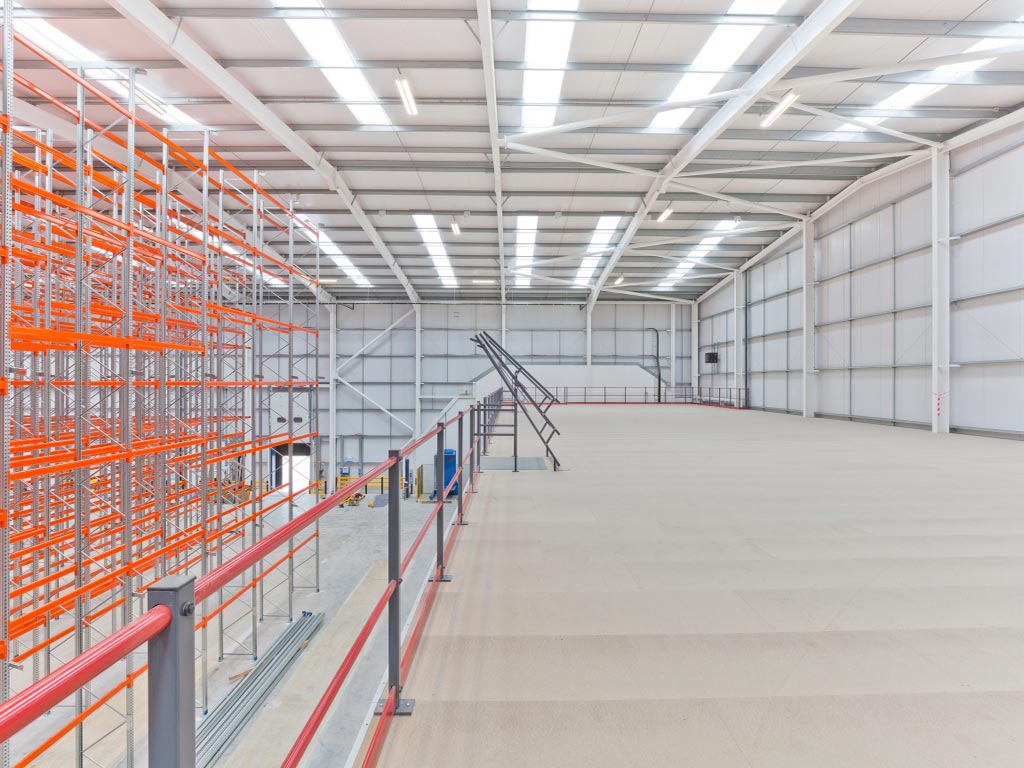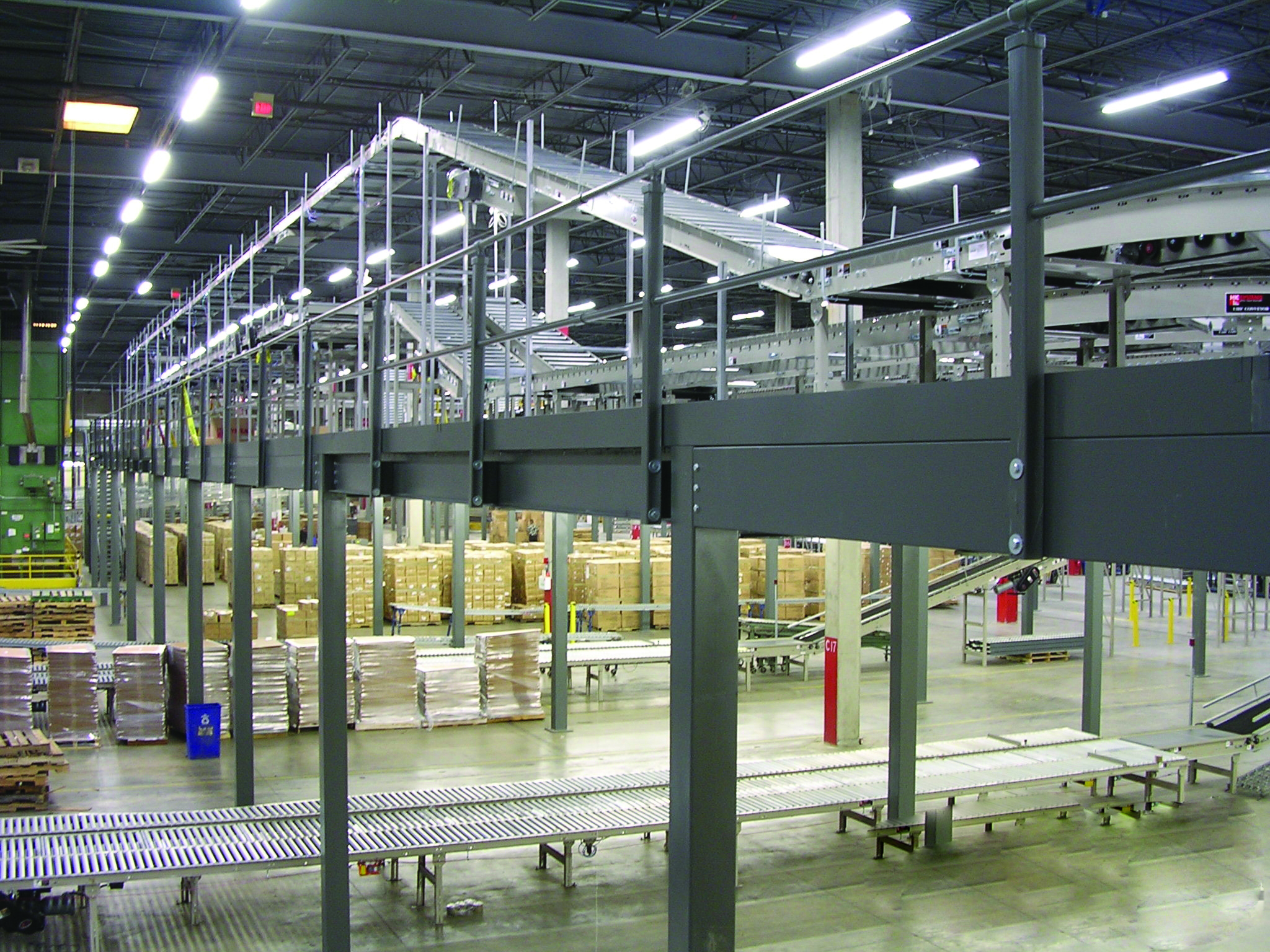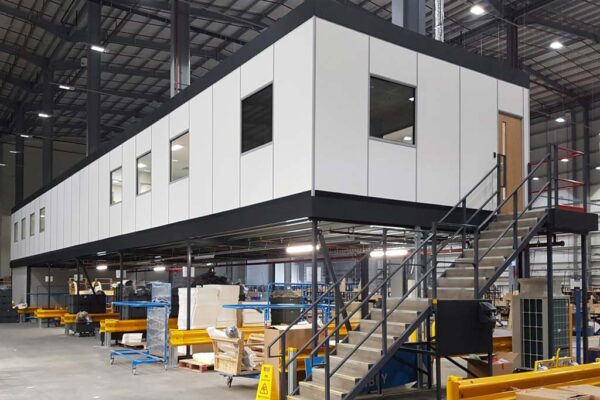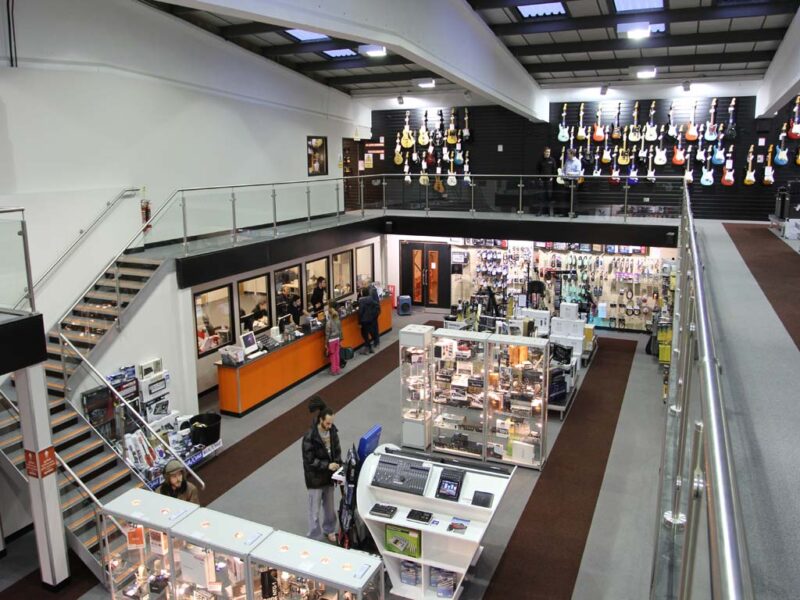Mezzanine structures
Mezzanine structures


Mezzanine Floor Applications
In industrial applications, mezzanine floor systems are semi-permanent floor systems typically installed within buildings, built between two permanent original stories. These structures are usually free standing and in most cases can be dismantled and relocated. Commercially sold mezzanine structures are generally constructed of three main materials; steel, aluminium and fibreglass. The decking or flooring of a mezzanine will vary by application but is generally composed of b-deck underlayment and wood product finished floor or a heavy duty steel, aluminium or fibreglass grating.
The mezzanine is often used in shops and similar spaces for storage of tools or materials. The high roof of the shop is ideal for a mezzanine, and offices can be put either below or above it. Mezzanines are frequently used in industrial operations such as warehousing, distribution or manufacturing. These facilities have high ceilings, allowing unused space to be utilized within the vertical cube. Industrial mezzanine structures are typically either structural, roll formed, rack-supported, or shelf supported, allowing high density storage within the mezzanine structure.
Common Uses of Mezzanine Floors
The most common use of a mezzanine floor is for storage. This normally means utilising either a combination of short and long span shelving below and above the floor. Mezzanines are often used in retail to increase the selling space and for the storage back of store.
Office mezzanines can be built in the warehouse and factory environment and by using composite or steel partitions with glazing can create the right work environment. All welfare facilities such as canteens and toilets can be part of the self-contained offices.
Other mezzanine uses include increasing space for production, packing, sorting etc.


Important considerations
The purchase process requires the following to be considered:
- Required height of levels possible
- Planning permission
- Weight Load considerations
- Floor finish decisions
We have years of experience, partnerships and processes in place to help you with your mezzanine floor project. This can include providing the items that are going above and below the mezzanine deck, including shelving, offices, mesh caging and much more.

